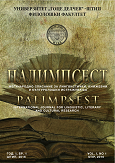THE BALCONY LOGGIA - A VITAL SPATIAL ELEMENT OF THE 19TH CENTURY HOUSE IN SHTIP
Abstract
The loggia represents dominant functional and important element in the spatial conception of the 19th century town houses in Shtip. At the same time, the position of the loggia balcony has a central place in the organization of the living space, which connects the other rooms (the rooms, the kitchen) in one entity. The form of the space is placed in the middle of the house plan, in the sideways position of the base, in the whole depth of the house or in an irregular shape, adapted to the function of the space. While shaping the loggia, structural features of building are applied, the spacious elements of built-in and movable furniture, decorative doors, windows, fences of the stairs, the ceiling, etc. In this way, the local and indigenous characteristics of the balcony loggia in the city house from Shtip are reflected. The significance and influence of the loggia balcony in the organization of the house led to the formation of a type of house “chardakliya” which was characteristic for the settlements of the wider region of the Balkans.
Downloads
Downloads
Published
Issue
Section
License
The intellectual property and copyright on the original content of all scientific contributions in the published paper shall remain with the authors. Authors give permission to the JAPS owner to publish the paper. All authors agree to publish the paper under Attribution-NonCommercial-NoDerivatives 4.0 International license (CC BY-NC-ND 4.0)


